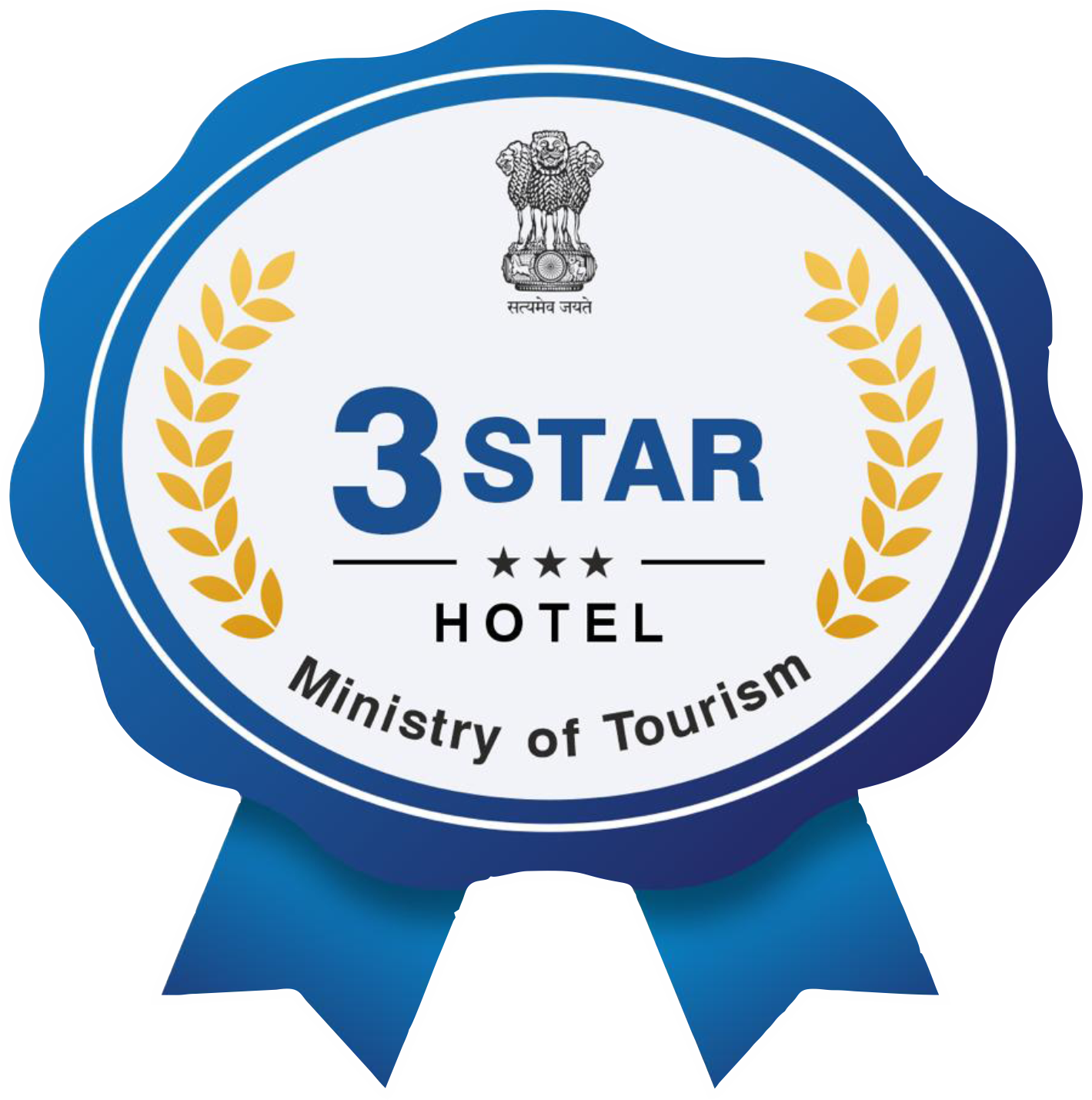Customers Review
EXPLORE ROOMS
Take a
Virtual Tour
Virtual Tour
44 MEETING SPACES
AVAILABLE FOR
RESIDENTIAL &
DAY CONFERENCES
- Hotel guestrooms for single/double and triple stays.
- 4 guests per apartment.
- Separate conference dining area.
- WiFi, video-conferencing and in-house business centre available.
JOIN THE NEW
MEMBER’S PRIVATE
CLUB
- 72000sq.ft clubhouse building in a separate club campus.
- Exclusive for GCC Member’s
- Rooftop Swimming Pool & Toddlers Pool.
- 8000sq.ft Gymnasium along with 3 international Badminton court
SAVE YOUR
PRODUCTION
BUDGET BY
SHOOTING AT GCC
- 50+ types of shooting locations
- Accommodation and catering option available for crew and artists.
- Flexible pricing structure.
GCC HOTEL AND CLUB
GCC Hotel and Club, Off Mira Bhayander Road, Mira Road (East), Mumbai – 401107
Contact Us :
Phone : 8285638563 / 8285648564
EMAIL : info@gcchotelandclub.com
COMPLIMENTARY IN ROOM RATE
Buffet Breakfast
WiFi Internet Connectivity
02 Bottles of Water in Room Per Day
In-Room Safety Locker
Use of Swimming Pool
Use of Gymnasium
100% Power Backup
WiFi Internet Connectivity
02 Bottles of Water in Room Per Day
In-Room Safety Locker
Use of Swimming Pool
Use of Gymnasium
100% Power Backup
COMPLIMENTARY FACILITIES & AMENITIES
Iron & Iron Board
Medical Assistance
Luggage Room
Wheel Chairs
Medical Assistance
Luggage Room
Wheel Chairs
Copyright © 2021 – 2024, GCC Hotels Private Limited. All rights reserved. | Privacy Policy | Refund Policy
GCC HOTEL AND CLUB
GCC Hotel and Club, Off Mira Bhayander Road, Mira Road (East), Mumbai – 401107
Contact Us :
Phone : 8285638563 / 8285648564
EMAIL : info@gcchotelandclub.com
COMPLIMENTARY IN ROOM RATE
Buffet Breakfast
WiFi Internet Connectivity
02 Bottles of Water in Room Per Day
In-Room Safety Locker
Use of Swimming Pool
Use of Gymnasium
100% Power Backup
WiFi Internet Connectivity
02 Bottles of Water in Room Per Day
In-Room Safety Locker
Use of Swimming Pool
Use of Gymnasium
100% Power Backup
COMPLIMENTARY FACILITIES & AMENITIES
Iron & Iron Board
Medical Assistance
Luggage Room
Wheel Chairs
Medical Assistance
Luggage Room
Wheel Chairs
Our Other Brands
Copyright © 2021 – 2024, GCC Hotels Private Limited.All rights reserved. | Privacy Policy | Refund Policy







